 Estimating Edge’s team of experienced construction professionals and software engineers have developed the industry’s smartest takeoff and estimating software solutions for competitive estimates.
Estimating Edge’s team of experienced construction professionals and software engineers have developed the industry’s smartest takeoff and estimating software solutions for competitive estimates.
Don’t just estimate faster. Estimate better.®
- /
- /
- /
- /
DW Partition Condition Properties – General Tab
This video covers the general tab of the drywall partition condition in v12.
Condition Description
You can change that name if you would based on the details that you’re working with in the specific project.
Ceiling Height
To the right of the description, you have your ceiling height. In most cases, this is used as an information only tab, however, you can use this in descriptions of labor items if you need to.

C Fields
These are user definable fields. We can use these to add information to descriptions or use it to manipulate formulas if need be.

Studs
- Centers – How often you are going to be dropping a stud
- Radius Centers – If you’re going to be doing a radius wall, you do have the capability to add in your radius centers.
- Gauge – Gauge of metal
- Width – Width of metal
- Length – Length of metal
- Cut From – The cut from would be, for example, let’s say your length was an 8′ stud, but you wanted to order 16′ studs and cut them in half and get two 8′ out of one 16′. That’s how the length and the cut from differ from each other.
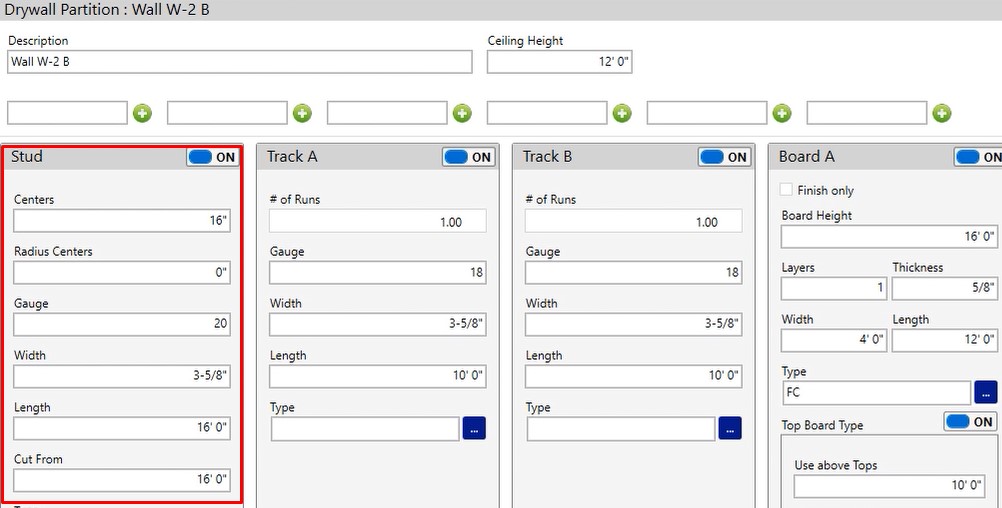
Type – Type can be used for a couple of different options like flange or SSMA codes. Click the 3 dotted button to show the list of what is already available.
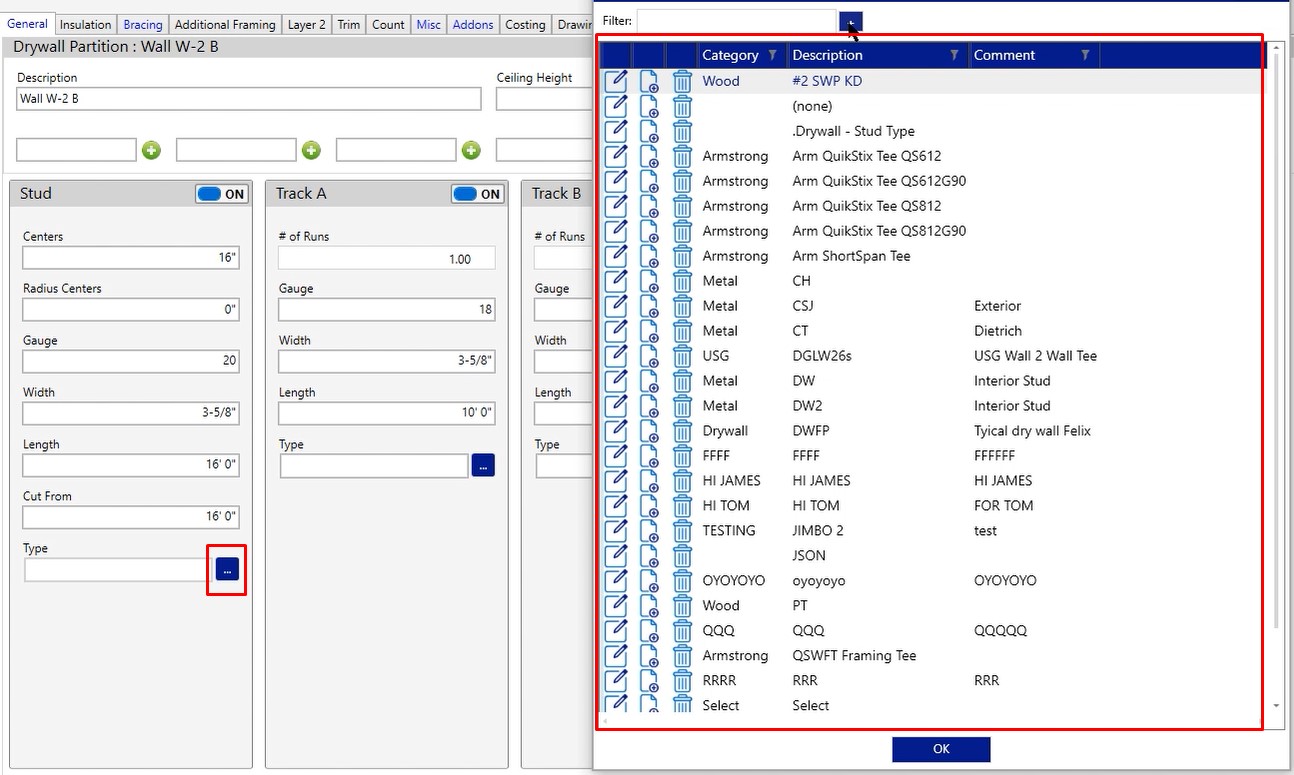
You can also add in your own by clicking the blue plus sign button at the top.
- Category – Can be what you type in.
- Description – The material that you would specifically be ordering.
- Comments – There for your general information.
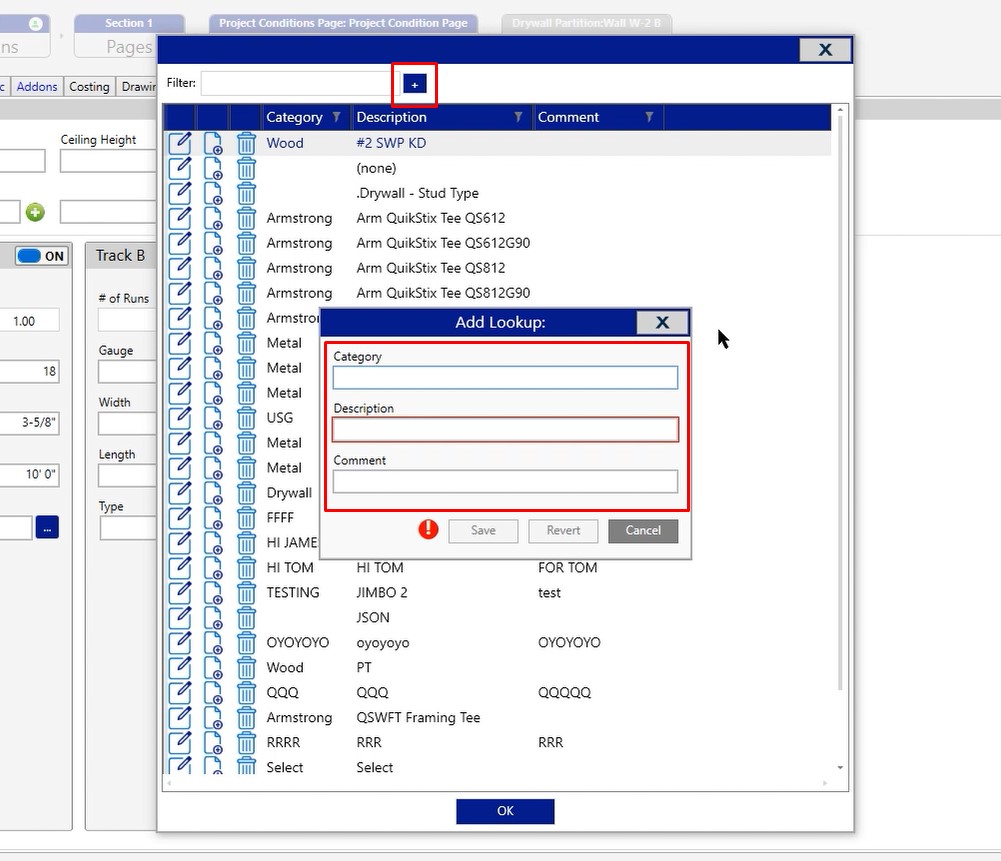
Track A & Track B
It’s up to you internally to determine which track is going to be the top track and which track is going to be the bottom track.
- # of runs – How many runs of track you want to calculate when you measure this wall.
- Gauge – Gauge of the metal
- Width – Width of the metal
- Length – Length of the metal
- Type – It’s either going to be the SSMA code or the flange style that you’re producing
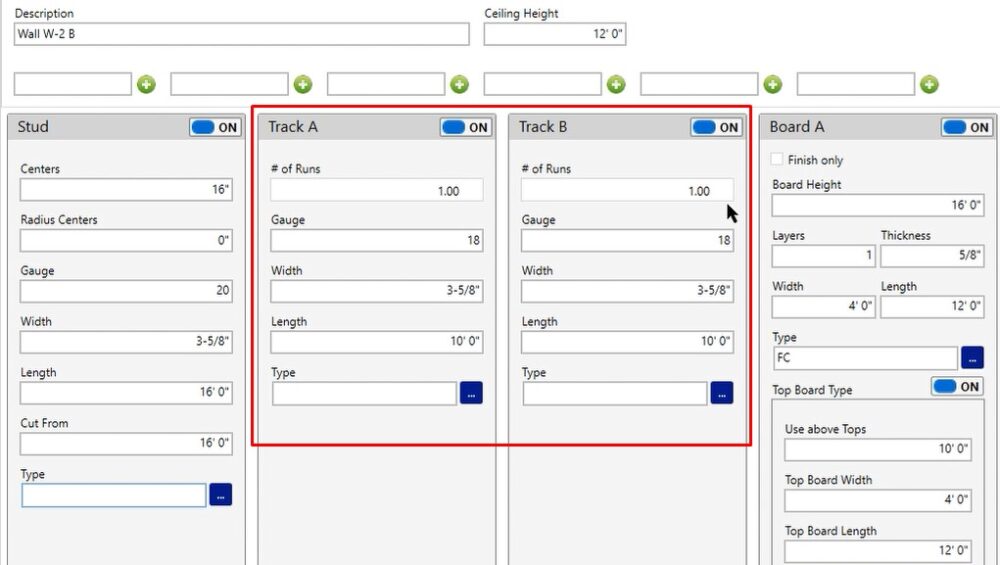
Board A & Board B
This would be the outermost layer of the partition that you’re working with, or the finishing surface.
- Board Height – How tall the structure is.
- Layers – How many layers are being produced.
- Thickness – Thickness of the board.
- Width – Width of the board.
- Length – Length of the board.
- Type – What type of board – in this case it is a fire code board.
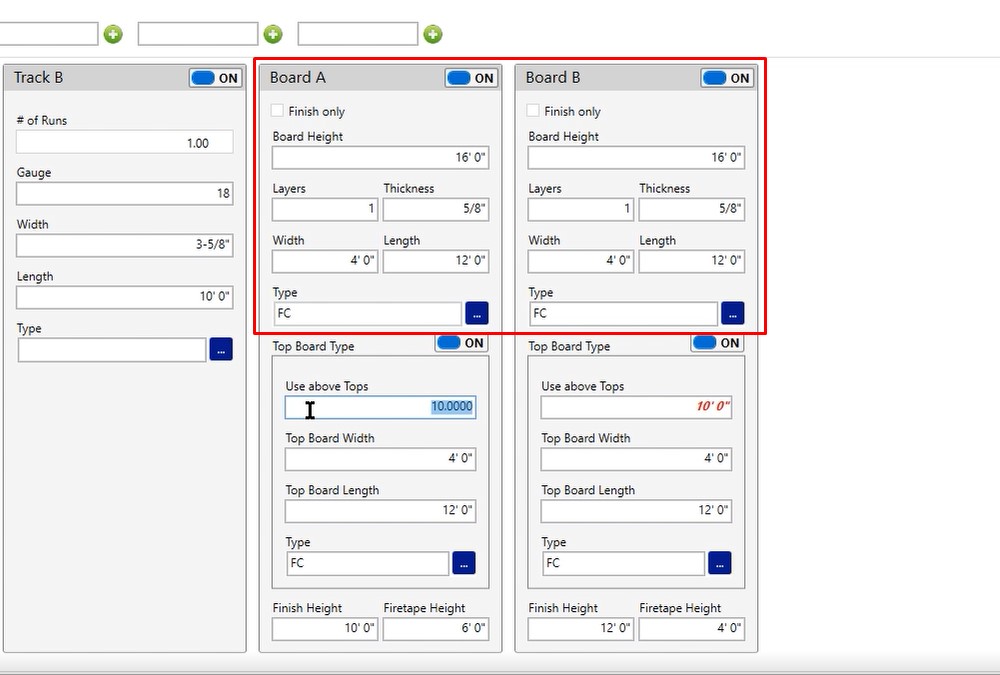
- Use above Tops – This is for labor. In this example, it is saying that on this wall from 10 feet to 16 feet, we’re going to give you a new labor line for you to calculate a different production rate.
- Top Board Width & Length – Allows you to customize the board that your team is going to be hanging in that top out labor.
- Type – The specific type of board. If this needed to be separate or different from the bottom, you do have the capability to make those changes.
- Finish Height – How much you are going to be finishing up on that wall
- Firetape Height – How much you are going to be firetaping the wall
Board B is going to be the opposite side of the wall and is a replication of Board A. Follow the same instructions as above.
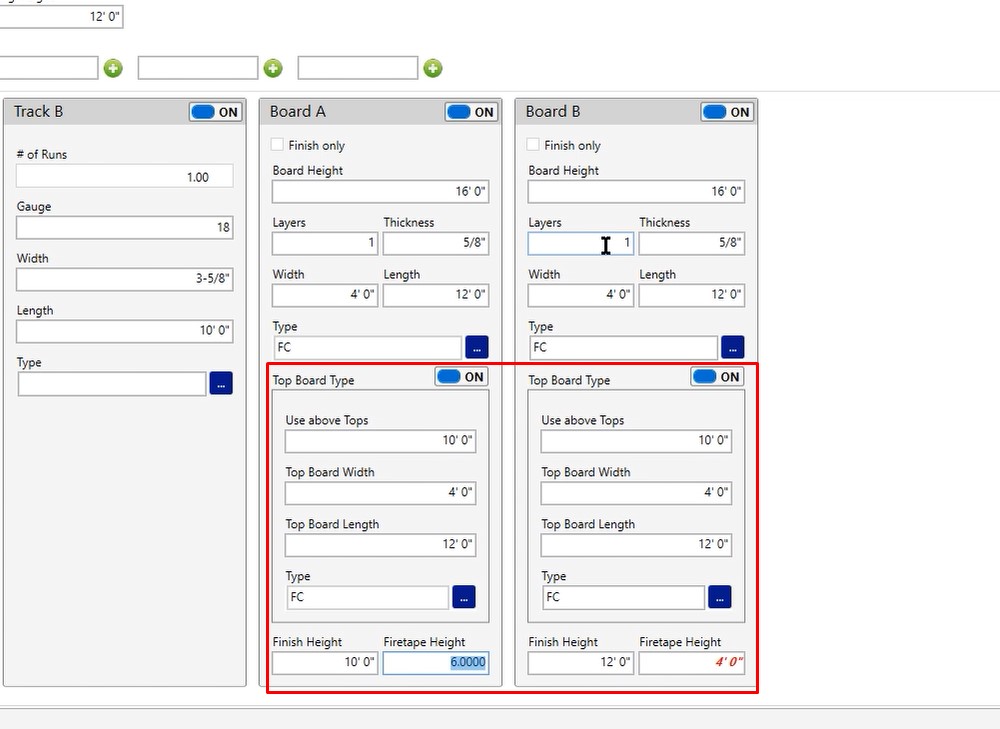
If you have any other additional questions on the general tab while working in a drywall partition condition, please feel free to give us a call on the tech line and we’d be happy to assist you in any way we can.

